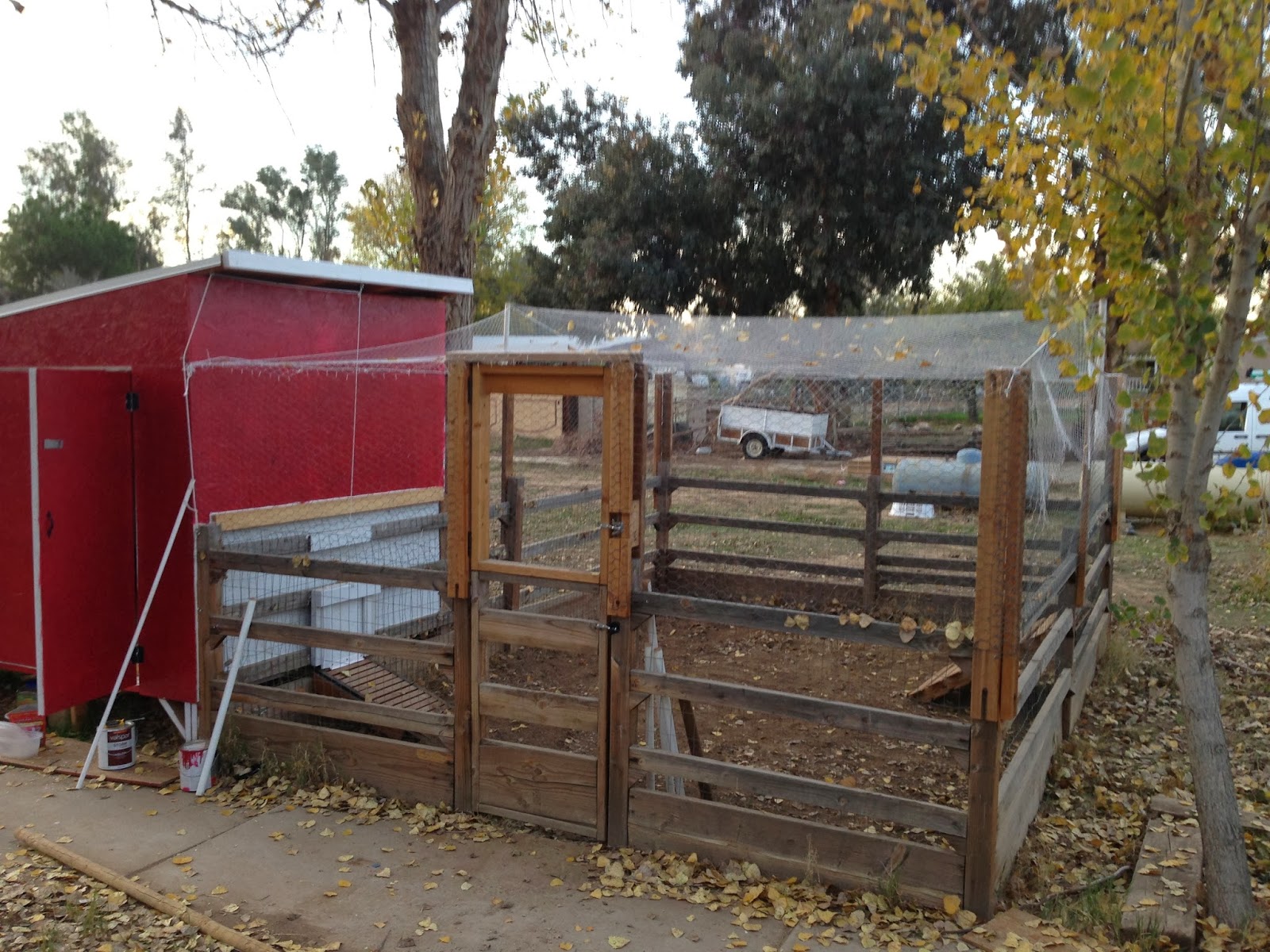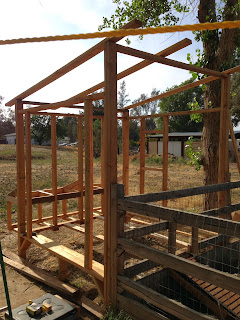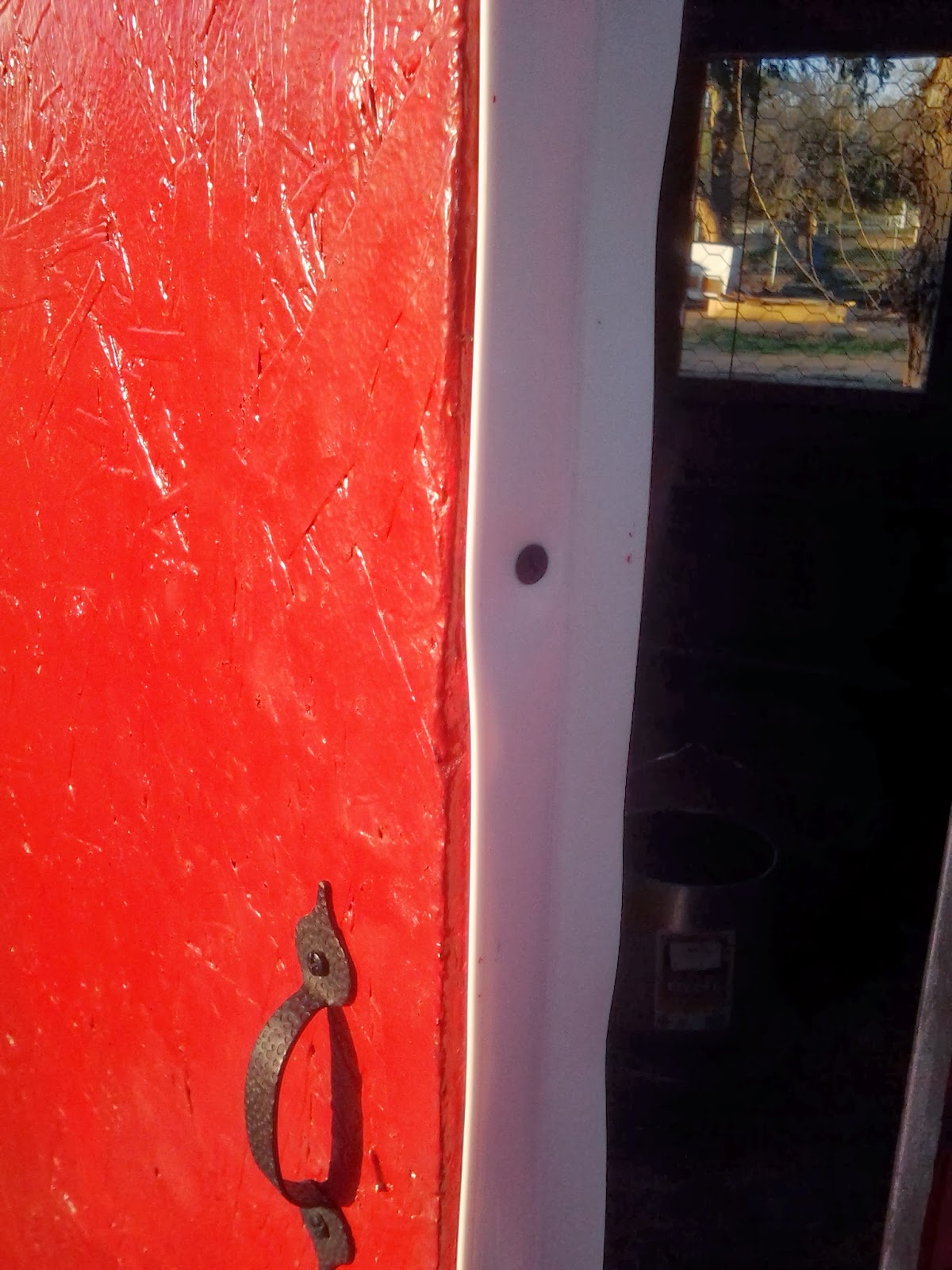Here is a quick rundown on how we built the chicken coop - from the ground up. We took several pictures during construction, I will attempt to add as many of those in as possible.
When we first moved in, there was already an enclosure that we were told was used to keep a potbelly pig. Later we were told by a neighbor that it was used to hold puppies and dogs (yikes!). I knew right away we would use it as part of the chicken run, it would just need to be raised up.
Next we planned out where we were going to build the coop and about how many square feet we would want for 6-12 hens. Trying to plan for as little cutting of lumber as possible, I figured an 8' X 8' coop or about 64sq. ft. (not counting nesting boxes) would be perfect. We decided to build it at the end of the sidewalk, next to a trees and incorporate the existing enclosure as part of the enclosed run.
I made a quick concept sketch and incorporated some of our favorite ideas from the many different coop designs we looked at on the internet. I also added two other things, a solar panel and battery for the light, and a watering system using a 5 gallon bucket (so we wouldn't need to worry about water every day) and automatic watering cups.
But first, the lumber...
Doing some math we quickly discovered the lumber alone was going to cost a small fortune. I scoured Craigslist for about a week but was not able to find the right amount of 2x4s we would need, most of what I saw was pallets of lumber for hundreds of dollars. This may be because of where we live. If you are planning on building your own coop, I would definitely recommend looking on Craigslist first to try and find some used lumber for a descent price. It didn't work out for us this time, but I have heard of people making some great scores on Craigslist.
Luckily I was able to purchase lumber from my father's neighbor for $1 per 2x4x8, so we bought all we could fit in our 4Runner.
After the kids and dog approved of the new lumber, I began constructing the walls loosely based on my concept drawing. One thing I would change from the drawing was double-doors instead of a single large door, the trim boards (which are only for aesthetic purpose would only be installed at the end of the project, if we felt the need) and we also decided to scrap the planter box above the nesting boxes.
I originally planned on using 4X4s for the corner pieces but since I was
able to get the 2X4s for so cheap, I just doubled them up (see side
pieces above). I used some 9' 2X4s for one side of the wall and 8' on
the other to make the pitch of the roof. Then I framed out my double
doors and added some angled support braces on the legs, under the
walls. Next, a window!
I found a piece of glass in our shed from the previous owner that looks like it was part of a table at some point. Thick, tempered and somewhat beveled - perfect. I used some pieces of 1X4 and molding I found laying around to build a basic frame around the glass.
Next, I framed the window into one of the wall sides I made (the one without the double-doors) making sure to leave a small gap around the window to allow room for it to swing open.
Simple!
Next, erect the walls (with help from pops!). Since I already had the bottom half of the run built, I decided to attach the walls of the coop to the existing structure, especially since the 4X4s are anchored in concrete! I found 4 concrete blocks, sunk them into the ground as foundation for the walls and made them as level as possible.
One wall up! and the first time we were able to get a really good idea of how this thing was going to look.
Once I attached the second wall to the existing structure I was able to build the back wall that is going to hold the nesting boxes.
On the
next post I will show you how I built the nesting boxes off the back of the coop...
 After scratching my head for a few minutes in the back yard I remembered seeing a busted two-step stair case the previous owners had left from their hot tub that was removed. It is a nice stained pine and the wood was in great shape - perfect as a start to my chicken tack shanty, and best of all - it's free!!
After scratching my head for a few minutes in the back yard I remembered seeing a busted two-step stair case the previous owners had left from their hot tub that was removed. It is a nice stained pine and the wood was in great shape - perfect as a start to my chicken tack shanty, and best of all - it's free!!
















.JPG)













.JPG)




























