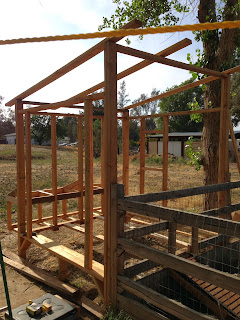After building the basic structure of our coop (see part 1) it was time to start building the smaller details like floor boards, double-doors, chicken door, roof and nesting boxes. Still a lot of work to do and having a day job made the process that much more drawn out.
Some digging around in a pile of junk left by the previous owners, I found wood slats held together by black metal brackets, I'm thinking they were part of a hot tub..? No matter what they were made for originally, they were Perfect for my chicken ramp - I screwed them to a couple 2X4s and it was ready to go!
Next, the nesting boxes!
I started by attaching some 2X4s for the base of the nesting box. I ran the two outer boards about 12" under the coop and attached them to the two floor boards I previously installed. This gave it some extra support since the box is going to be big and heavy!
I jumped off the nesting boxes and threw in the other two floor boards, then I continued framing out the rest of the nesting box with as many scrap pieces of 2X4 I could find.
As you can see in the photos above, we made 4 nesting boxes and cut some 2X4s at an angle for the lid to rest on. By the time we reached this stage we were out of our $1 2X4s and on a budget so I began cutting a few corners. Instead of using plywood as originally planned, I purchased OSB board which was much cheaper, it just meant we needed lots of paint!
One thing I should have done is turned the roof boards on end so they wont bow as much over time, but oh well... The chickens won't notice.
On with the OSB board!
At this point of construction, the kids were really excited and running around, making fort plans!
Before I ran out of OSB I decided to build the double doors. When I framed the double doors into the wall, I just picked a width and figured I would build the doors based on my jam dimensions.
I built a basic frame for the doors out of 2X4s and cut some OSB to fit. I made the doors about 1" shorter than the opening, I probably should have done 1/2" to 3/4" because later I had to add thick weather stripping to close the gap.
Now it's getting there!!
Check out Part Three to see how it all turns out!
skip to main |
skip to sidebar
Building the Chicken Coop - How we did it - Part 2
Posted by
Unknown
on Saturday, January 18, 2014
Labels:
Chicken Coop,
Chickens,
DIY
Popular Posts
-
Hello! So as with most of the things for our micro-farm we decided to build our own brooder box for the Jumbo Coturnix Quail rather than ...
-
Through the last 3 to 4 months I have been observing my broody hens and I thought I would share my personal experience with them. Maybe som...
-
Today I noticed the tomato plants were being eaten by something, after looking a little closer I found 2 large tomato hornworms. They are...
-
With a little help from our feline friend Princess Buttercup I continued on with the quail coop project... I framed a divider in the...
-
This weekend I was at the local hardware store early in the morning and was able to get some discounted lumber for Really cheap and most o...
-
So I am doing dishes and hear this loud squawk/honk sound coming from the coop. So naturally I run out there to see what's the matter, ...
-
After installing almost all of the OSB and the main double doors I made the large nesting box door/lid. I started with only two hinges but e...
-
After a visit to a neighboring farm, the inspiration came to raise quails! They are much smaller then your backyard chicken, but are compar...
-
One of my favorite things to do in the yard is watch the chickens do their thing - it is hypnotizing and calming. Sometimes when I am stres...
-
Here is a quick rundown on how we built the chicken coop - from the ground up. We took several pictures during construction, I will attempt...
Powered by Blogger.
Procrastination Ranch All Rights Reserved.
Blogger Template created by Deluxe Templates
Wordpress Theme designed by WebDesignLessons.com
Blogger Template created by Deluxe Templates
Wordpress Theme designed by WebDesignLessons.com






















0 comments:
Post a Comment